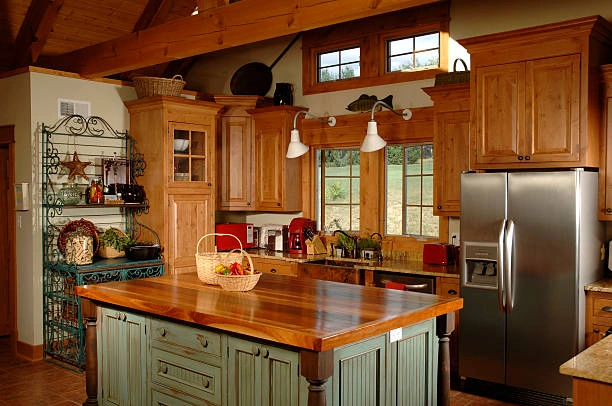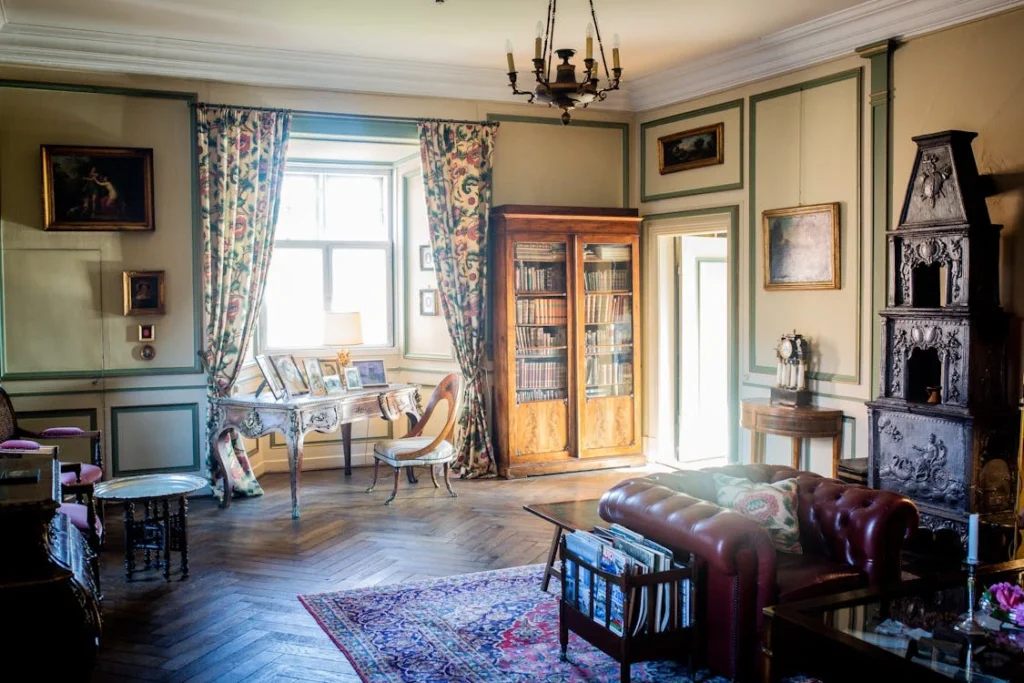The Story of Our Heartland House
This is the real story of our Heartland House—a 1918 homesteader’s cabin that survived blizzards, wind, and a stint as a literal horse hotel, only to end up collapsing inward before it was loved back to life. When we arrived—just a pair of stubborn dreamers blinded by hope and 67 scraggly acres—we got the full “What are you thinking?” chorus from every sensible neighbour in a 50-mile radius. The house was tiny, the outbuildings trashed, fence lines gone, and “liveable” wasn’t a word anyone would have risked in polite company. But what we saw was potential: the bones of a prairie story just waiting for restoration.
The Story of Our Heartland House (in pictures)
The Outside
When we first inherited this little survivor, the prairie wind was whistling straight through the walls. Lightning, tornadoes, and livestock had worn it down. Previous families had come and gone, lilacs and elms marking their hope, then neglect. We stepped into a scene: crumbling fences, dead trees, junk everywhere—including an abandoned washing machine in the pasture, just for decorative flair.
Our first act of faith? Buying the place as newlyweds for its land, knowing we’d have to make the house work. We lived in its 900 barely-insulated square feet for years, focusing on fixing fence, clearing dump piles, and putting soul into the soil. Only when kids arrived and businesses grew did “cosy” start to feel more like “claustrophobic.”
After surviving a decade in this shoebox, we took a gamble on an addition. We tore off back rooms, exposed rotting original siding (and almost no insulation), then rebuilt with cedar siding and a steel wainscot that can battle both weed-eaters and Wyoming wind. The house kept its soul—it just got new strength for another hundred years.
The Inside
Moving inside was its own saga: every space had to be rescued, restored, or reimagined.
Old Dining/New Laundry Room
The dining room was a glorified closet, barely large enough for two. It had awkward ceilings and the sort of “quirk” that realtors politely gloss over. To graft on the addition, we stripped it right down, rebuilt it on a solid footprint, and transformed it into a bright, new laundry room—with tall ceilings, clever storage, and all the quirks made intentional. Now, baskets line the wall, sunlight pours in through a window, and even mundane laundry feels anchored to homestead history.
The Kitchen

Ah, the kitchen. Once upon a time: builder-grade cabinetry, barely enough countertop for a sandwich, and exactly zero dishwashers. Over the years, we tinkered with changes—painting cabinets white, squeezing in an island—but the real transformation came after the remodel: rustic hickory cabinets (because sticky little hands and all-white kitchens don’t actually mix), quartz countertops that can handle wild canning projects, and open shelving for practical, pretty pantry essentials.
Floors were another adventure. The original ones sagged alarmingly, so we jacked everything up, rebuilt supports in the ancient basement, and finally laid new wood floors—level as they were in 1918 (or as close as a 100-year-old house gets). Now, the kitchen feels both sturdy and unfussy—a place to pour coffee, knead dough, and watch the prairie storms sweep past through big, bright windows.
The Living Room
The house’s biggest shortcoming was its cramped, awkward living room—barely space to sit, let alone host the kind of big, rambling gatherings we craved. The addition gave us breathing room and height: an open-plan living area with hardwood floors, lots of light, tall ceilings, and wood trim that feels as Wyoming as sagebrush in June.
We left the windows bare, dressing them only in rough-hewn, dark-stained pine trim and big black bolt details. For the wood stove, we recycled leftover steel from the exterior, planted it on pavers, and made the surround as invincible as the rest of the place. On the “statement wall” hangs a windmill blade rescued from a neighbours’ junk pile—a nod to our prairie roots and the house’s old working soul.
The Old Living Room/Office

We didn’t waste the old living space; it became a work-from-home office retreat. The carpet came up, revealing battered but beautiful original hardwood. Prairie Husband (resident handy genius) custom-built a wall desk from scavenged windbreak wood, oiled and joined by hand, industrial pipe supports beneath. Open shelving keeps home business chaos (mostly) at bay. On the wall: family relics, thrifted finds, and the tools of modern homesteading—laptops, calendars, plans.
New Master Suite
The old master bedroom was pure “cosy,” which is a nice way of saying it was tiny and unremarkable. With the addition, we carved out a new master suite—spacious but still rustic, flooded with light, with details that whisper old-time craftsmanship. The bathroom is a showpiece: wood-look tile, pebble base, and a shower Prairie Husband built from scratch, echoing the weathered windbreaks and rough timber fences outside. Copper vessel sinks and reclaimed wood details make it feel equally new and deeply tied to the past.
This isn’t a house that tries to hide its battle scars. Every plank, every window trim, every salvaged door has a story. It’s a home of raw edges and hard-won comforts, where the history of the prairie collides with the gear and grit of modern homesteading. If you come for a visit, you’ll see what “sweat equity” really means—and why we plan to love this place, and this story, for another hundred years.
See the “Story of Our Prairie House” for more photos and narrative on the evolution of the property and home.
Key interior and exterior renovation details, with before/after insights, are extensively described in The Prairie Homestead’s own account.
Building process and material choices echoed in supplemental farmhouse remodel narratives from The Prairie Homestead.

Leave a Reply